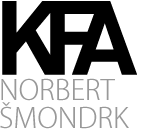
This website uses cookies. For more informacition about cookies, visit Cookies section of the site. It is your sole responsibility not allow or disable the usage of cookies. In such a case, it may be that limited functionality or exclusion of some parts of the browsed web site.
A city villa that said goodbye to its past in order to gain contemporary qualities through reconstruction and also what it completely lacked before - direct contact with the garden. The land is not large, so the scope of the plan respected the original floor plan of the house. However, everything else has undergone changes. The original dark basement with a low ceiling became the main living floor with a day part of the house with an open gallery and a connection to the garden. The first above-ground floor at road level contains a garage, entrance areas of the hall open to the lower living room and a guest room with facilities. On the top floor are the children's rooms and the master's bedroom with a wardrobe and a private bathroom. The given limits required careful consideration of every square centimeter and search for possibilities to achieve an interesting spatial scenario. Cooperation: Eugen Kullman; Photo: Soňa Sadloňová
Address: Bratislava
Project: 2017 - 2019
Realisation: 2019 - 2020
Client: private