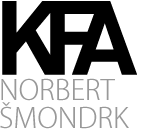
This website uses cookies. For more informacition about cookies, visit Cookies section of the site. It is your sole responsibility not allow or disable the usage of cookies. In such a case, it may be that limited functionality or exclusion of some parts of the browsed web site.
Komandor - a company that has been active in furniture production for a long time, decided to modify and transform its manufactural spaces while preserving the external material solution and the envelope of the original building with the creation of a new facade in the entrance part. The new function (administrative and commercial spaces for rent) took the form of embedded boxes on a steel structure inserted into the shell of the original building in such a way as to preserve as much as possible the authenticity of the original environment of the production hall with recognized elements such as industrial floors, thin-walled concrete prefab ceilings and skylights. The original one underwent reconstruction, the new one entered here in a dynamic spatial dramaturgy, where different heights, views, atriums and light moods alternate. Cooperation: Eugen Kullman; Photo: Soňa Sadloňová
Address: Bratislava
Project: 2016 - 2017
Realisation: 2017
Client: