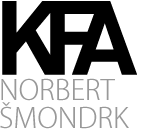
This website uses cookies. For more informacition about cookies, visit Cookies section of the site. It is your sole responsibility not allow or disable the usage of cookies. In such a case, it may be that limited functionality or exclusion of some parts of the browsed web site.
The former armory building has found a new owner and, with it, an entirely new production purpose. The old, abandoned hall had been deteriorating for years, but its concrete structure retained its fundamental qualities, and its original raw character became an integral part of the renovation concept. The building is now home to MAPRO, a company specializing in the development, manufacturing, and programming of industrial automation with a strong focus on innovation. The renovation approach was based on preserving the original character of the prefabricated concrete hall's interior. The space was stripped down to its “bare bones,” leaving all concrete structural elements and surfaces deliberately exposed. The vast hall now accommodates a new functional program, distributed across two floors with distinct characteristics. The lower level is dedicated to production, while the upper level features a five-tract layout designed for creative activities and development. In the context of the original structure, the offices benefit from high ceilings, while additional functions such as meeting rooms, kitchens, and sanitary facilities take the form of lower, inserted modules. Additionally, the upper floor takes advantage of the sloping terrain and the beautiful natural surroundings—not only through views of the forest greenery but also via direct access to an outdoor area at the top of the site. An adjacent extension further expands the functional and spatial concept, adding a training room and a staff apartment on the upper level. Composed of two volumes of different heights, separated by a courtyard and unified by a continuous canopy, the extension plays with contrasts—alternating between solid masses and open spaces to create a dynamic architectural composition. The renovation methods, spatial configurations, material choices, and detailing are all intended to reflect MAPRO’s innovative ambitions and its commitment to the gradual enhancement of the entire site. collaboration: Eugen Kullman, Ondrej Strýček; photography: Soňa Sadloňová
Address: Nová Baňa
Project: 2021
Realisation: 2022
Client: MAPRO Slovakia s.r.o.