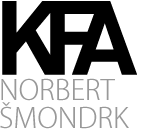
This website uses cookies. For more informacition about cookies, visit Cookies section of the site. It is your sole responsibility not allow or disable the usage of cookies. In such a case, it may be that limited functionality or exclusion of some parts of the browsed web site.
A place made for a quiet retreat for a city person with developed hunting passions. The space program is not extensive, but it offers the necessary comfort. Everything essential is placed in an inconspicuous one-story mass erected on a terrain embankment. One larger space where you live, cook and dine, and right next to it is a bedroom and bathroom in reasonable dimensions derived from the lifestyle of a man who spends most of his free time at a hunting lodge. And a covered terrace with a panoramic view. Although the reduced form of the building is not quite at home in this provincial region, its moderate expression does not strive for local commotion. Just like the surrounding vineyard hajlochs, this object is firmly attached to the soil. This is also underlined by the choice of materials used, which are dominated by rough split slate. The masculine combination of white plaster and Rheinzink facade stencils comes into play only in the second plan. The interior also has a similarly distinguished nature, which, in addition to the aforementioned slate, is largely dominated by cladding made of walnut wood panels. Photo: Paťo Safko
Address: Pukanec
Project: 2008 - 2009
Realisation: 2008 - 2009
Client: private person