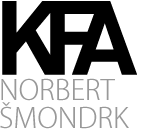
This website uses cookies. For more informacition about cookies, visit Cookies section of the site. It is your sole responsibility not allow or disable the usage of cookies. In such a case, it may be that limited functionality or exclusion of some parts of the browsed web site.
The left side of the park at the square Račianske mýto is adjacent to Smrečianska street, and the project of the new multifunctional complex belongs to it. The proposed composition consists of a linear five-story multifunctional building with a predominant residential function, located parallel to the line of Šancova Street, communicating along its entire length with the park, and a structured administrative building one floor higher with an active ground floor with arcades and various corners of public spaces. This will create a communication axis between the buildings with a series of public and semi-public micro-spaces and passages that open freely into the greenery of the adjacent park. This side of the square will get a new background for shops, services and community life. cooperation: Ondrej Strýček
Address: Bratislava
Project: 06/2023
Realisation:
Client: