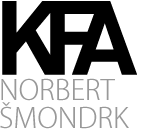
This website uses cookies. For more informacition about cookies, visit Cookies section of the site. It is your sole responsibility not allow or disable the usage of cookies. In such a case, it may be that limited functionality or exclusion of some parts of the browsed web site.
An ordinary street and a flat plot of land. One way to avoid a template-like solution is to divide the mass of the house into interconnected pavilions. In one there is a garage, in the second the day part of the house with a kitchen, dining room and living space and a rear wing with a children's room, and in the third pavilion there is a master bedroom. The daytime and nighttime parts are separated by a built-in office space. At the same time, the pavilion layout allows for the creation of separate garden atriums. The whole is unified by a common cladding with a facade brick. co-author: Eugen Kullman
Address: Bernolakovo
Project: 2024
Realisation: in progress
Client: