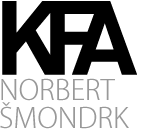
This website uses cookies. For more informacition about cookies, visit Cookies section of the site. It is your sole responsibility not allow or disable the usage of cookies. In such a case, it may be that limited functionality or exclusion of some parts of the browsed web site.
Two identical recreational facilities in the surroundings of a picturesque gorge, from where no one wants to go back to the hustle and bustle of the city. Despite the above-standard and in many limiting requirements that this part of Bratislava has for construction, buildings were created that have a spatial and functional program spread over three floors. The ground floor, where there is a main living space with a living room, kitchen and dining room, is connected by extensive outdoor terraces. The attic floor with the night zone is covered by a slatted roof. The red facade brick gives both houses a muted look that benefits the forest nature of the landscape. It is a part of the interior scenery through the large glazing together with views of the distant city. cooperation: Filip Trajteľ; photo: Soňa Sadloňová
Address: Bratislava
Project: 2017
Realisation: 2021 - 2023
Client: private