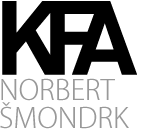
This website uses cookies. For more informacition about cookies, visit Cookies section of the site. It is your sole responsibility not allow or disable the usage of cookies. In such a case, it may be that limited functionality or exclusion of some parts of the browsed web site.
Extremely sloping plot surrounded by greenery. The terrace-like composition develops downwards into the garden in such a way as to create a well-protected private environment with maximum spatial comfort. Only the top floor is visible from the street, where the technical facilities and the garage are located. The entrance floor is one level below where there is an atrium and a children's area with its own bathroom. On the next floor there is a day zone and completely below the territory of peace and sleep. The residential program in the functional structure is enriched by several micro-spaces that visually and operationally connect the interior with the garden and views. Villa Anna is white to further emphasize its puristic purity and elegance. Photo: Soňa Sadloňová
Address: Bratislava
Project: 2013
Realisation: 2013 - 2016
Client: private person