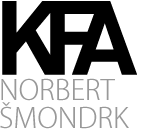
This website uses cookies. For more informacition about cookies, visit Cookies section of the site. It is your sole responsibility not allow or disable the usage of cookies. In such a case, it may be that limited functionality or exclusion of some parts of the browsed web site.
A white mass embraces the aesthetics of the villa's primary geometry; precise edges frame the ensemble of the facade's glazing, windows and terraces. The interior layout also reveals the presence of a higher order. The L-shaped building opens its wings toward the garden, which adds another dimension to the property. However, the house is a moderate distance from the street, which underlines the sandstone facing. Active family life takes place on the ground floor, with a layout based on the continuous overlapping of individual functions. Entrance hall, kitchen, dining room, living room, adjacent terrace - each part belongs to the whole. By contrast, upstairs represents a closed area for the benefit of privacy of each family member. A key feature of the villa is its precision, even in the smallest details. Each bolt, joint or tile contributed towards a thorough projection of an even more careful execution. The aim of these individual steps was to ensure that the villa survives the ravages of time guarded by the inscription “Villa Elena” carved in stone on the entrance facade. All is done as in the old days, but by today's rules. Photo: Paťo Safko
Address: Bratislava, Staré grunty
Project: 2005
Realisation: 2005 – 2007
Client: private person