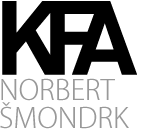
This website uses cookies. For more informacition about cookies, visit Cookies section of the site. It is your sole responsibility not allow or disable the usage of cookies. In such a case, it may be that limited functionality or exclusion of some parts of the browsed web site.
From the street, the inconspicuous one-story mass, set into the sloping terrain of the castle hill, passes into a sunny private garden, through atriums and partial recesses on four floors. Visually subtle mass in contact with public space contains a relatively rich local program. Living indoors, but also in the garden, has several possibilities for various activities and experiences - both spatial and operational. Dayroom with wine archive and fireplace, swimming pool, wellness and of course, with everything that belongs to a family house, with extensive terraces and garden. The program of the individual floors is rich, but nevertheless, moving between them is not about difficult overcoming endless stairs. The floors are shifted in parts of the primary mass by half of their height, which allows a pleasant movement between the spaces that communicate through the stair atrium. From the night area on the top floor, through the floor of the living hall with kitchen and dining room, then the floor with the master bedroom with garden terrace, to the pool and further down to the end in the wine "gentleman's club". However, the complexity of the spatial concept does not show outwardly. The clear, understated form is supported by a number of deliberately invisible design details that were a test of craftsmanship. Photo: Soňa Sadloňová
Address: Bratislava
Project: 2018 - 2019
Realisation: 2019 - 2022
Client: private