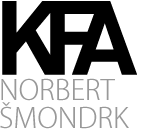
This website uses cookies. For more informacition about cookies, visit Cookies section of the site. It is your sole responsibility not allow or disable the usage of cookies. In such a case, it may be that limited functionality or exclusion of some parts of the browsed web site.
The view enjoyed from the bath through the glass wall is composed of a slight slope and on it a villa overlooking the town. Of course, the view could have been closed, but who would do that when it is indeed the bath where one can find time for quiet meditation. The villa fulfils the model of healthy living also in the sphere of ordinary lifestyle, if we understand the notion ‘healthy’ within the concept of adequately dimensioned and designed areas for both generations of the family, parents and children alike. The ground floor serves for common activities with generous daily contact with a garden. However, upstairs everyone has his autonomous territory. On the one side of the floor are three children’s rooms with private bathrooms and terraces and on the second side is the parents’ zone with a bedroom, workroom and the aforementioned glass bathroom. Of course, the villa is not lacking terraces. The interior is based on sophisticated detail and quality materials.
Address: Bratislava
Project: 2006
Realisation: 2008 - 2009
Client: private person